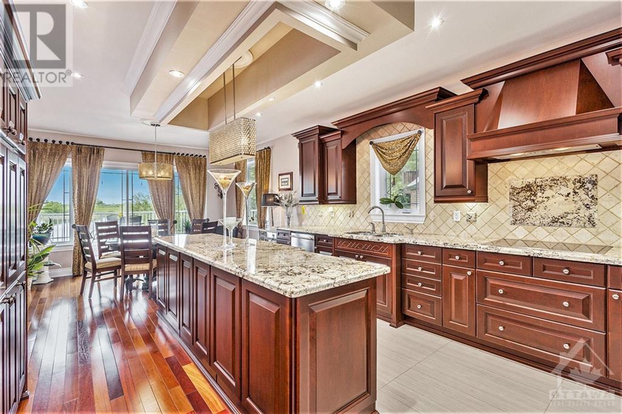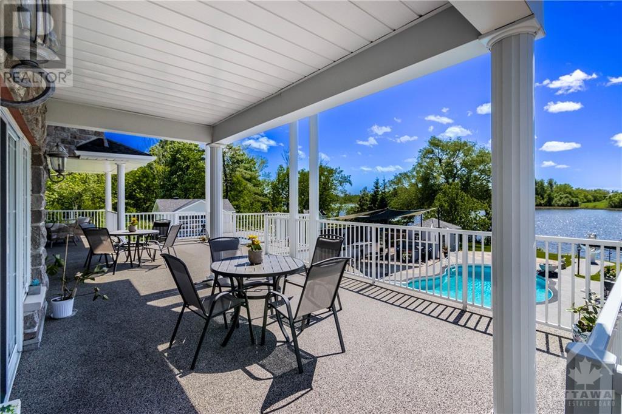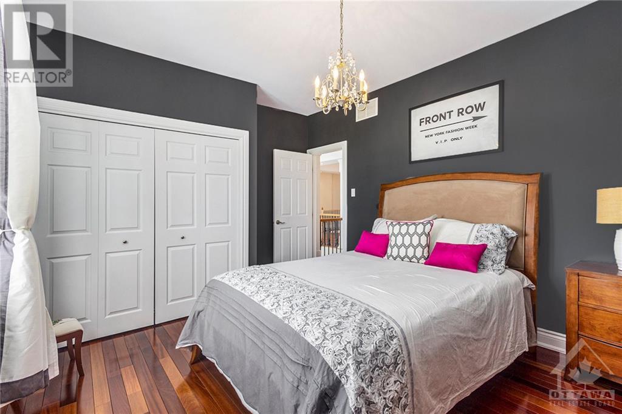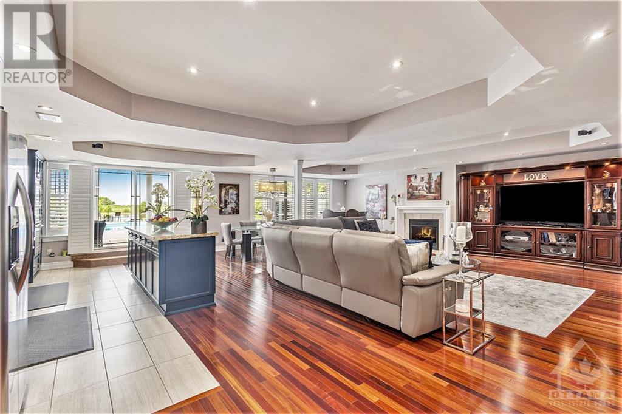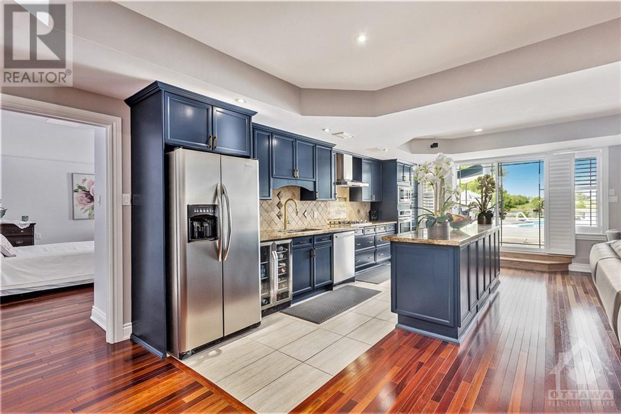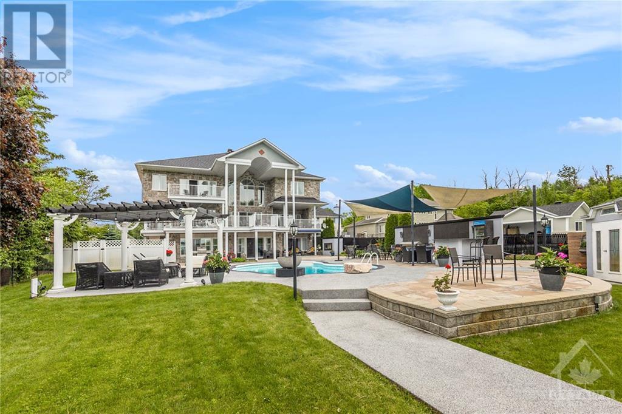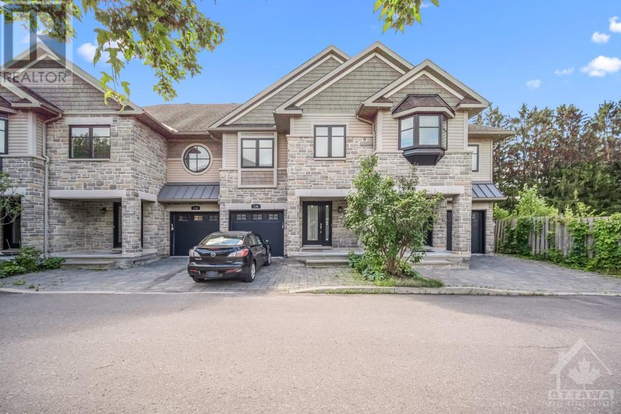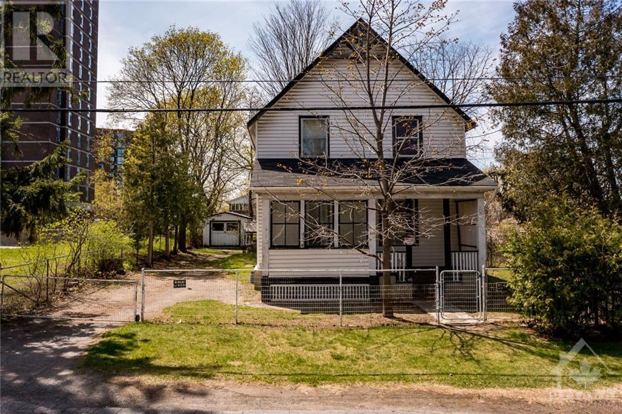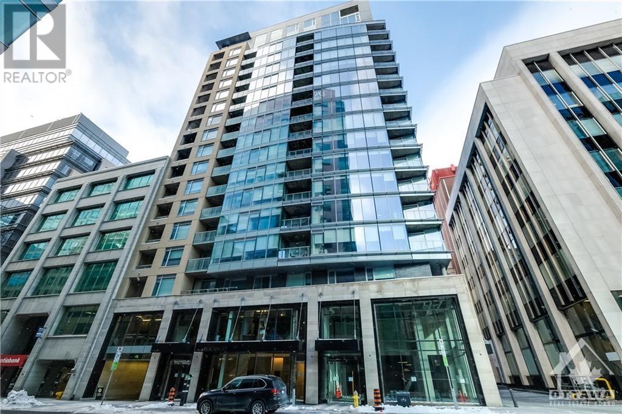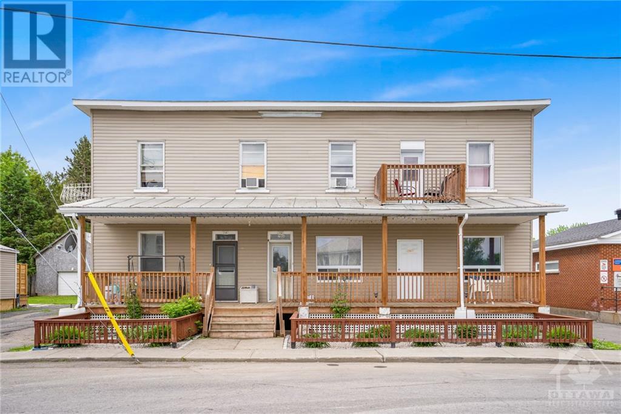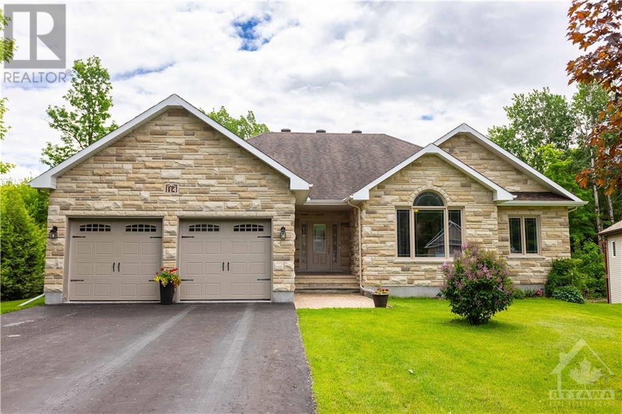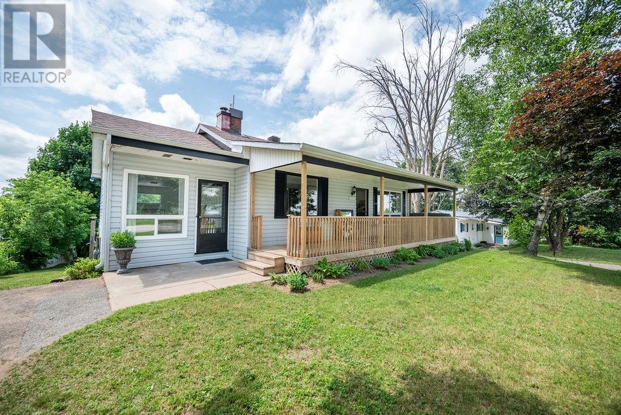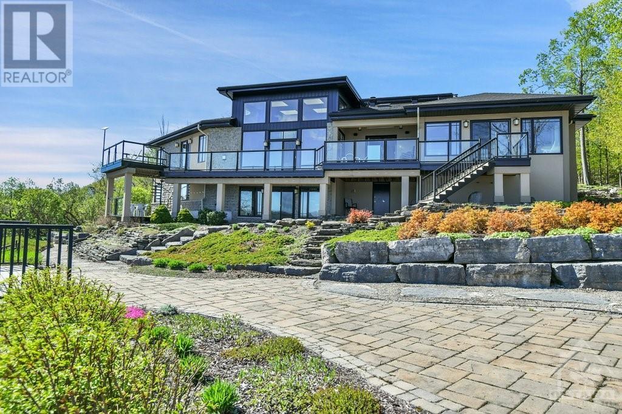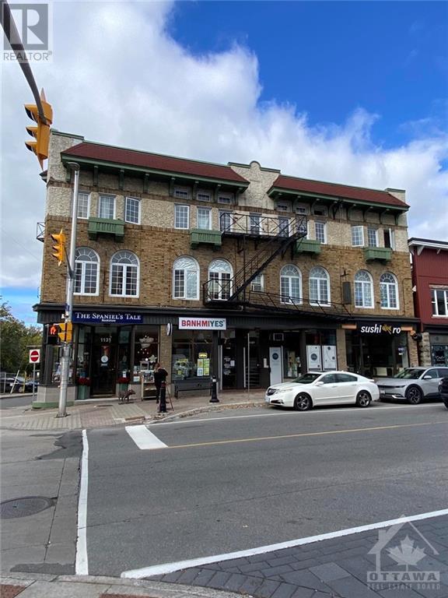1284 RIDEAU COVE COURT
Blossom Park - Airport and Area (2601 - Cedardale), Ontario K1V1R8
$3,890,880
| Bathroom Total | 5 |
| Bedrooms Total | 6 |
| Cooling Type | Central air conditioning |
| Heating Type | Forced air |
| Heating Fuel | Natural gas |
| Stories Total | 2 |
| Primary Bedroom | Second level | 5.86 m x 5.33 m |
| Other | Second level | Measurements not available |
| Other | Second level | Measurements not available |
| Bathroom | Second level | Measurements not available |
| Bedroom | Second level | 4.01 m x 3.63 m |
| Bathroom | Second level | Measurements not available |
| Bedroom | Second level | 5.38 m x 4.06 m |
| Bedroom | Second level | 3.7 m x 3.04 m |
| Bedroom | Second level | 4.72 m x 3.14 m |
| Bathroom | Second level | Measurements not available |
| Recreational, Games room | Basement | 8.94 m x 5.79 m |
| Kitchen | Basement | 6.52 m x 2.56 m |
| Dining room | Basement | 6.37 m x 3.04 m |
| Bedroom | Basement | 5.02 m x 3.7 m |
| Bathroom | Basement | Measurements not available |
| Laundry room | Basement | Measurements not available |
| Other | Basement | Measurements not available |
| Foyer | Main level | Measurements not available |
| Other | Main level | Measurements not available |
| Living room | Main level | 7.87 m x 4.01 m |
| Dining room | Main level | 5.51 m x 3.83 m |
| Sitting room | Main level | 4.29 m x 4.01 m |
| Kitchen | Main level | 5.46 m x 4.36 m |
| Pantry | Main level | Measurements not available |
| Dining room | Main level | 4.36 m x 2.66 m |
| Family room | Main level | 12.09 m x 5.23 m |
| Office | Main level | 4.8 m x 4.21 m |
| Bathroom | Main level | Measurements not available |
YOU MAY ALSO BE INTERESTED IN…
Previous
Next







